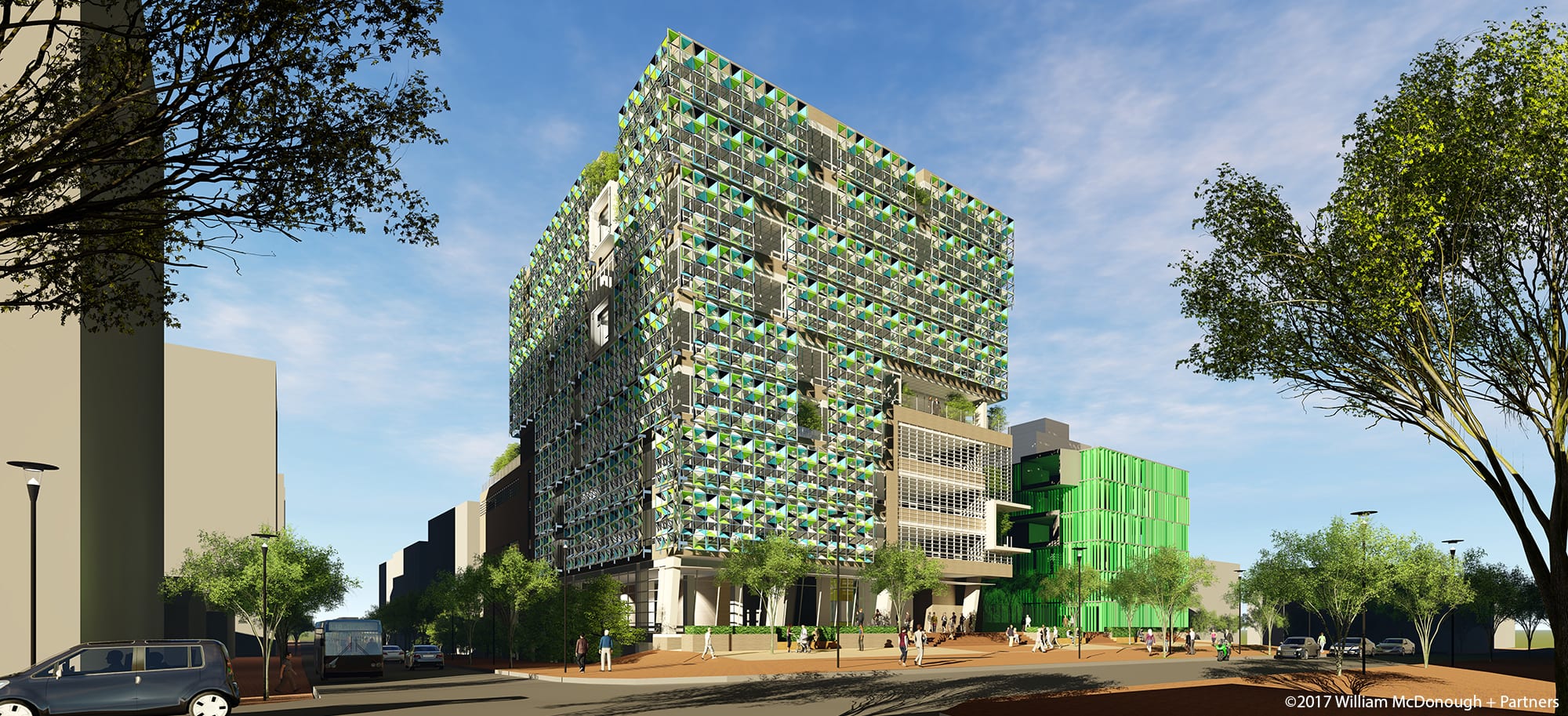Universidad EAN to infuse Cradle to Cradle thinking into curriculum in McDonough’s new building embodying the philosophy’s concepts.

CHARLOTTESVILLE, VA, September 06, 2017 – Aptly referred to as “Project Legacy,” the new 20,000 square meter academic building designed by lead architects William McDonough + Partners for Universidad EAN (UEAN) will embody the university’s dedication to environmental awareness at its home in the El Nogal district within the urban core of Bogotá.
Outfitted with physical and biological sciences laboratories, classrooms, and administration offices, the description ‘multipurpose’ is inadequate. Special functions include a cafeteria, indoor basketball court, exercise gymnasium, and an auditorium seating 500 people. Large ground level plazas and upper terraces provide ample opportunity to celebrate indoor and outdoor activities in Bogotá’s mild climate.
The most prominent feature of the building is the McDonough-designed WonderFrame™ shade structure, a perpetually reusable/recyclable space-frame-like fabrication. The WonderFrame innovation was originally built as a pavilion during the 2016 World Economic Forum Annual Meeting in Davos, Switzerland. Known as the ICEhouse™ (ICE = Innovation for the Circular Economy), the structure was rebuilt in 2017 as an official meeting space in Davos, and will return in this capacity again in 2018.
The UEAN WonderFrame screen is clad with multi-colored perforated panels, metaphorically invoking tree leaves. These triangular panels provide shade while simultaneously admitting daylight, demonstrating both material and energy efficiency. Covering roughly 85% of the façade, the WonderFrame will stand as the largest installation of this modular building system to date. Window glazing was chosen for energy effectiveness as well as high acoustic control.
Says McDonough:
“It’s not a building that could be in any city. It doesn’t look like a building you’ve seen before, because it’s a celebration of the colorful expression of the students and faculty of a place that will experiment constantly with surprise and delight.
Colombia has a rich, diverse culture so for Universidad EAN, the goal of our design has been to not only inspire those coming through the school, but to also inspire the district and all of Bogotá. It is a milestone for a university to adopt Cradle to Cradle in its curriculum, and I am excited to see EAN stimulate the next generation of entrepreneurs with this kind of circular economy thinking.”
Natural ventilation for the new building will be aided through solar chimneys, which draw air through the building and exhaust it at the roof. Operable windows will be featured on all facades. The building will be one of the first to implement a new Verification Protocol for Engineered Natural Ventilation Systems in Equatorial Climates, developed by Bogotá-based environmental engineering consultants (and design team members) for the Colombia Green Building Council to standardize the use of natural ventilation as a LEED energy effectiveness strategy. This new protocol has been accepted by the U.S. Green Building Council as an Alternative Compliance Path toward the achievement of energy credits within the LEED rating system.
“At Universidad EAN, we are embracing the Cradle to Cradle approach of quality material health, efficient energy use, clean water, social benefit, and most notably for our business school, circular economy asset management,” said Herbert Perico Crissien, President of the Board, Universidad EAN. “The design for Project Legacy aims to stimulate creative thinking and encourage further innovation, whether through developing new products in the engineering curriculum or creating new companies in the business and finance curricula.”
Groundbreaking is anticipated in the third quarter of 2017. The design team includes PAYC as construction manager and AIA as the executive architect. Additional collaborators include Eco Intelligent Growth (EIG), Acustec, ADRAR, AGR, Aqualab, Gaia, GBCG, MTS, PAYC, PyP Proyectos, SETRI, and SES. The building is targeted to achieve a LEED® Gold rating.
For more information on William McDonough + Partners and the UEAN project, please visit McDonoughPartners.com/projects/Universidad-EAN.
About William McDonough + Partners
William McDonough + Partners is an architecture and urban design firm with offices in Charlottesville, Virginia and San Francisco. The firm applies a positive, principled design philosophy inspired by Cradle to Cradle—an approach that takes its cues from living systems and processes and seeks to expand on enduring standards of design quality.
Cradle to Cradle® is a registered trademark of MBDC, LLC.
LEED® is a registered trademark of the U.S. Green Building Council®.
WonderFrame™ is a trademark of McDonough Innovation, LLC.
